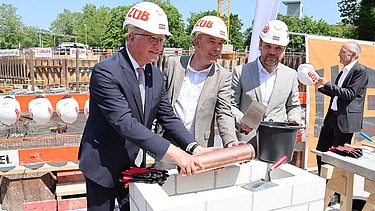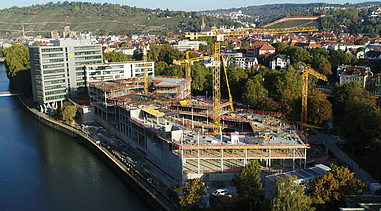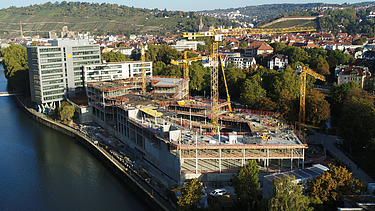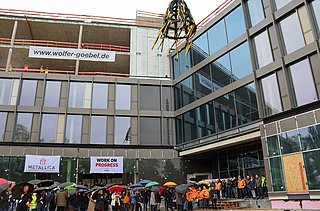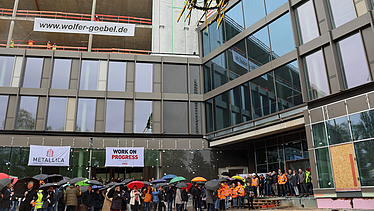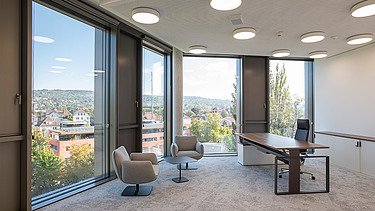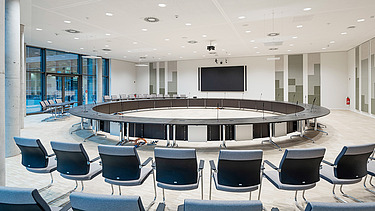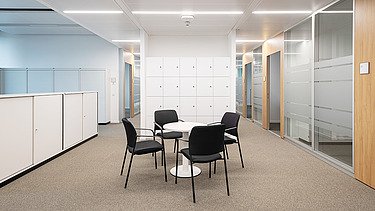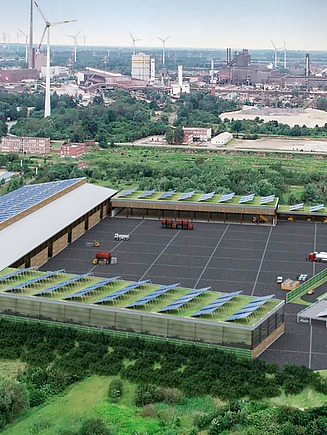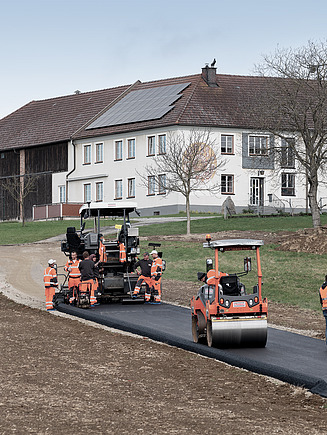Our building projects are focused on sustainability and circularity.
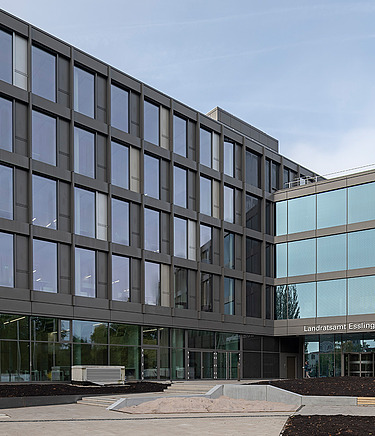
Turning old into new: STRABAG subsidiary ZÜBLIN took the lead in planning and constructing the new Esslingen District Office on a turnkey basis – as a pilot project for circular construction in two stages. The old administration building on the banks of the Neckar, which was in need of renovation and had become too small, was first systematically demolished and then replaced on the same site by a modern, two-part office building with four to five storeys. During both demolition and new construction, the main focus was on recycling and conserving resources.
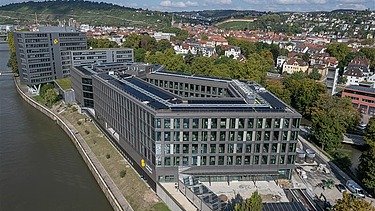
A sustainable implementation in every respect was a top priority for the district administration as the client from the outset; the construction project followed a specially developed concept for circular construction: during the systematic demolition of the existing building, the building materials were first separated as best as possible and professionally processed for reuse in construction (urban mining). In the second step, during the turnkey construction of the new building, ZÜBLIN made targeted use of recycled building materials: for example, a significant portion of the shell was cast using resource-saving recycled concrete (R-concrete). For the new administrative building at the German Centre for Research and Technology, the ZÜBLIN team is compiling a material ecology catalogue of components, which lists all the essential components and assigns them the materials used, including their building biology properties.
More than 90 per cent of the construction waste from the old building was recycled.
Prior to the start of construction in February 2023, recycling specialist Heinrich Feeß GmbH & Co. KG systematically gutted and dismantled the six-storey old building of the Esslingen District Office on behalf of ZÜBLIN. To optimise the recycling of construction waste, the demolition was carried out in accordance with a material flow balance sheet drawn up in advance, which shows in detail the quantities and their recycling or disposal paths, separated by building material. More than 90 per cent of the materials recovered from the old building were recyclable and have been reused.
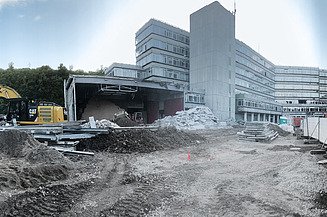
This means in detail, for example:
- The 31,500 tons of concrete from the old building were crushed and screened directly on the construction site (up to 1,800 tons/day). The concrete granulate produced in this way was then reprocessed in the Feeß wet classification plant in Kirchheim as aggregate (R-chippings) for recycled concrete and delivered to nearby concrete plants.
- In neighboring Plochingen, the metal processing company Kaatsch processed a total of more than 1,220 tons of metal from the old building for reuse - from reinforcing steel to aluminum windows and copper cables.
- The company Remondis in Zweibrücken has recycled around 400 tons of plasterboard and plasterboard from the old district administration office for further use in building construction.
From planning to operation: new construction in the spirit of sustainability
Following completion of the demolition work, the project team from the ZÜBLIN Stuttgart head office and ZÜBLIN subsidiary Wolfer & Goebel Bau GmbH erected the new administration building between Merkelpark and the banks of the Neckar on time and ready for occupancy by September 2025. The two-part building complex in the shape of a horizontal figure of eight follows the design by BFK Architekten and will be connected to the existing administration tower on two levels. The two polygonal structures with four to five upper floors and two basement floors offer a total net floor space of 33,000 square meters, on which 675 workplaces for administrative staff from eleven offices are to be set up in future. The light-filled two-storey foyer will in future be dominated by large-scale, colourful installations by renowned artist and sculptor Tobias Rehberger, who was born in Esslingen.
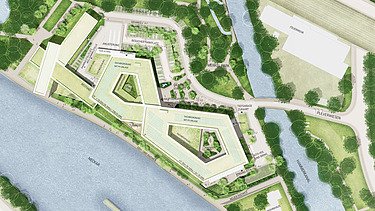
Energy-efficient, environmentally friendly, resource-saving
In line with the principle of the circular economy, ZÜBLIN constructed the new building with the highest possible proportion of recycled building materials, while the demolition of the old building involved the systematic separation, sorting and recycling of broken concrete and other materials.
- On the construction site for the new district administration office, ZÜBLIN designed all processes in accordance with the DGNB's broad sustainability standards for construction site certification. With the DGNB Sustainable Construction Site certificate, the German Sustainable Building Council honours holistic sustainability quality at the end of the construction phase - from construction site organization and resource conservation to aspects such as health, social issues and communication with the public through to the quality of the construction work.
- In principle, low-pollutant building materials were used for the new building, which are harmless to health according to the test scheme of the Committee for Health-related Evaluation of Building Products and / or meet at least the third of four quality levels of the DGNB criterion "Risks to the local environment". Quality levels 3 and 4 stand for products that meet higher to the highest requirements in terms of environmental compatibility.
- The new district administration office has been planned and realized in accordance with the KfW Efficiency House Standard 40. This means that the primary energy requirement during operation is no more than 40 percent of the new building standard. Among other things, this is ensured by the use of a heat pump fed with Neckar water for heating and cooling the building via ceiling sails and the extensive use of photovoltaics to generate its own electricity. A PV system with a total output of 481.5 kilowatt peak (kWp) on the otherwise green roofs and modules integrated into the façade supply the new building and the planned e-charging stations for cars and pedelecs with energy. The solar power produced is expected to cover almost 85 percent of the district administration office's requirements.
- Conserving resources was also a key guiding principle for the interior fit-out. Cradle-to-cradle-certified products such as office partition walls and carpets as well as wood flooring with FSC/PEFC certification from environmentally friendly forests were used.
- With its standards, the new administration building also meets the life cycle-oriented sustainability criteria for a gold certificate from the DGNB for new buildings.
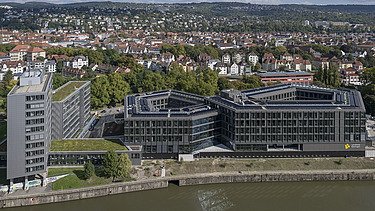
Factsheet:

Factsheet LRA Esslingen
