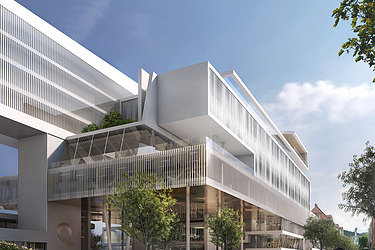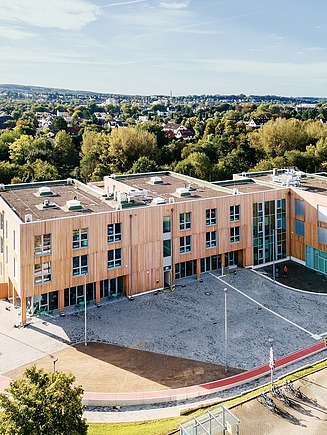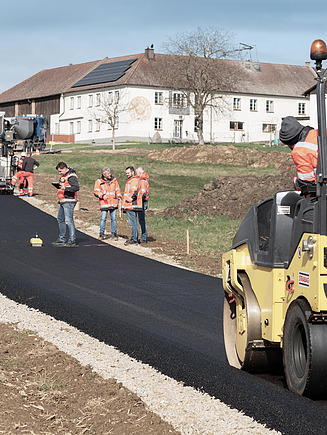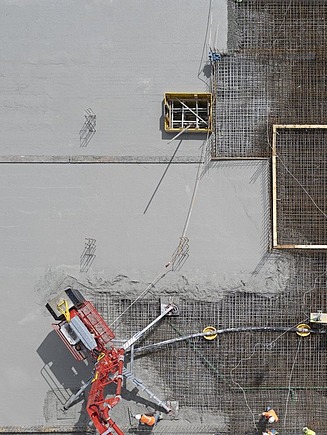Building within the built environment
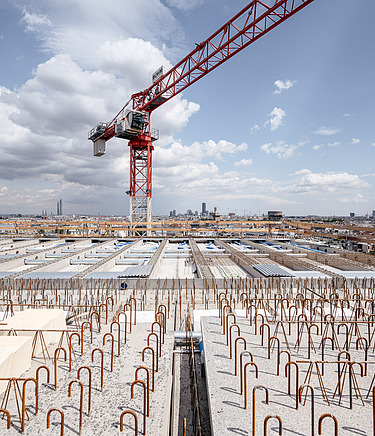
More than just reconstruction, conversion and refurbishment
Unlike traditional construction works in which a new building is raised from the ground up, reconstruction, conversion and refurbishment are obviously different. Here the existing building fabric is used as the basis for creating something new. Refurbishment is a good example of how an existing building can be restored in line with the latest technical or technological advancements. The building is renovated and repaired, and defective parts are replaced to make it fully usable again. Modernisation works go even further. Improvements to the building’s energy efficiency or load-bearing capacity can increase the building’s practical value. Significant structural alterations or enhancements are a clear case of building within the existing fabric. The aim is usually to prepare a building for a new purpose.
Why not just build new?
Green spaces are important. In large cities, they keep the air temperature low and reduce wind speeds. They also help to decrease the level of air pollution, which in turn benefits the climate. In rural areas, open spaces reduce the risk of flooding as they can absorb a lot of water. In both Austria and Germany, legislation is planned to limit the amount of land consumption. The aim is to avoid sealing any more valuable green space.
Building works involving existing structures makes use of something called “embodied energy”, which ends up avoiding carbon emissions that would be generated through the construction of a completely new building. At the same time, reconstruction, conversion and refurbishment reuses existing components and materials. The key word here is circularity. Old material that has been collected from one place can be reused as a valuable building material elsewhere after it has been properly reprocessed and recycled. Modern, well-insulated buildings with sustainable mechanical and electrical equipment also consume less energy than older buildings when they are in use.
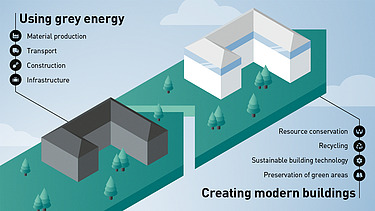
There are also clear economic reasons for reusing the existing building stock. Building within already developed urban environments, including densification and vertical expansion, aims to increase the housing supply and decrease housing costs.
As part of the European Green Deal, the EU adopted the Taxonomy Regulation to facilitate access to financing for sustainable projects, while the Energy Performance of Buildings Directive (EBPD) requires the entire building stock in the EU to be climate-neutral by 2050. The result is an enormous demand for thermal refurbishment and the modernisation of existing buildings.
What’s important when building within the existing fabric?
The focus is always on people. Our skilled professionals are at work every day, erecting buildings where others can live, sleep, work or go shopping. To help us master this task, we have a variety of construction vehicles, tools and equipment at our disposal. When building in an already built-up area, however, there is often no room for tall cranes or large excavators.
This requires a lot of manual work as well as great precision. Good thing that we can rely on the expertise of our many highly trained employees. Their special wealth of experience in dealing with the often-historic buildings is crucial to a project’s success.
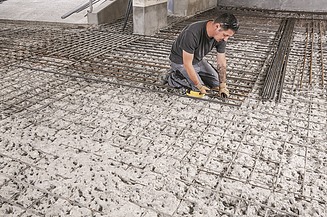
Successful completion of these projects also requires as comprehensive and precise an analysis of the existing building fabric as possible. Materials and dimensions can deviate greatly from the blueprints, especially in older buildings. Sometimes, these records no longer even exist.
STRABAG uses the latest technologies to record and assess existing buildings. 3D laser scans and drones are already in use for surveying purposes. These make it possible to prefabricate precisely fitted parts (e.g. standardised façade and roof elements or building services elements and photovoltaic systems) for serial modernisation works. New radar and ultrasound methods can be used to survey concealed building components such as reinforcement, ducts or pipes and to determine component thicknesses or structural damage such as cracks or cavities in the concrete.
Thanks to our specialised entities for reconstruction, conversion and refurbishment and the pooling of expertise within the STRABAG Group, we are in a position to offer the entire range of services for such projects. From the identification and evaluation of suitable sites to consulting and planning to the actual construction works and materials recycling to the subsequent operation and maintenance of the buildings, everything comes from a single source.
STRABAG rebuilds … and more
With its new PEOPLE. PLANET. PROGRESS. strategy, STRABAG has committed itself to conserving resources and to building and doing business more sustainably. The re-use of existing buildings is an important step on the way to a carbon-neutral future. And because doing something is better than just talking about it, STRABAG is already implementing numerous projects in this regard.
Here are a few examples of reconstruction, conversion or refurbishment at STRABAG:
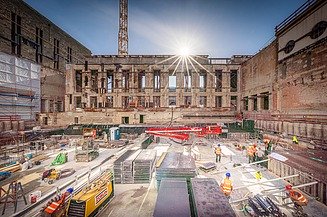
The station building: Bonatzbau in Stuttgart
With its imposing exterior façade, cathedral-like interior and distinctive tower, the Bonatzbau is a Stuttgart landmark. The historic station building from the year 1922 is currently undergoing comprehensive refurbishment under the direction and guidance of ZÜBLIN. While the exterior, with its heritage-listed façade, will remain largely intact, no stone is being left unturned in the interior.
The commercial development: BE-U | Behrens-Ufer in Berlin
Something big is going on between green Wuhlheide Public Park and the blue River Spree in Berlin-Oberschöneweide. Here, on 10 hectares of land at Behrens-Ufer, we are busy creating a forward-looking, energy-autonomous mixed-use development for business, production and science, with restaurants and versatile spaces for community use. The development should be completed by 2029.
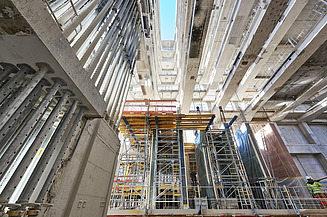
The mixed-use urban development: RAIQA in Innsbruck
A new mixed-use development, RAIQA (Quartier Innsbruck Mitte), is emerging on the site of the former headquarters of Raiffeisen-Landesbank Tirol. At the centre of the project is the old RLB Tower, which has been stripped back to its reinforced concrete skeleton in order to revitalise the building as a multifunctional space for recreational activities, shopping and banking services. STRABAG’s use of the existing building fabric consumes fewer building materials by reducing the volume of new materials that needs to produced and transported to the site before being installed.
