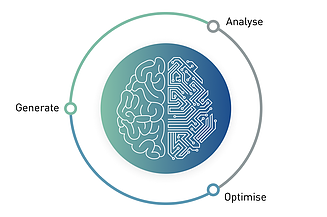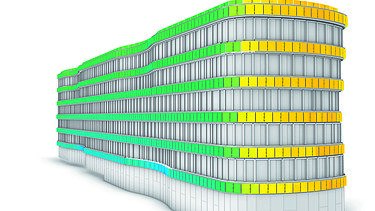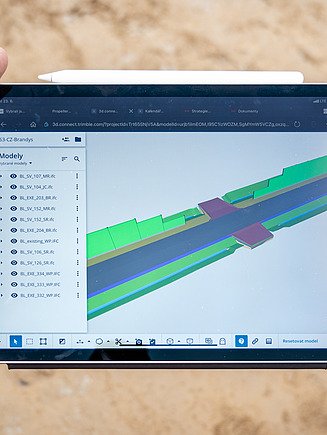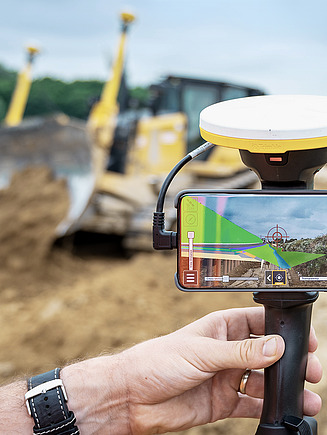Generative design: human expertise meets artificial intelligence

How STRABAG is using algorithms and generative design to optimise building design
Generative design is a key component of STRABAG’s efforts at transforming the construction industry. The use of big data and corresponding algorithms not only makes it possible to generate various deductions and forecasts but also to pursue specific goals in the design. This is precisely the aim of generative design. The model-based design method offers building planners countless possibilities for designing their structures. And generative design unfolds its full potential thanks to the combination of artificial intelligence and human expertise.
Generative design offers STRABAG a design tool for leveraging various data potentials that make construction not only more innovative, but also more sustainable. The possibility to influence resources, quality, costs and deadlines is greatest in the early planning and design phases of a construction project. Generative design, unlike previous practice, offers not just three or four design drafts, but a whole multitude of them. This saves time and resources in the search for the optimal design solution – fast, automated and data-based.
Generative design: a principle in three steps
Generative design works with automatically generated data. In the computer-aided design process, evolutionary algorithms and optimisation methods generate a large number of design alternatives in a very short amount of time. These are created by combining the design variables of a parametric model. The principle of generative design can be explained in three steps:

Generate
Hundreds of design proposals are generated in a very short amount of time. Innovative results are created that might have remained undiscovered with manual design planning.
Analyse
The system analyses the design variants with regard to the optimisation goals. Design specifications, including the defined parameters and spatial conditions, are automatically taken into account.
Optimise
The result: optimised design proposals based on the previously defined requirements and goals. The most suitable variant is then chosen and further adapted if necessary.
Overview of tools and functions
GD ENERGY
Determines the heat load, cooling load and air volumes – in real time. Stored climate data records can be used to determine the photovoltaic (PV) yield and optimise the PV surfaces.
GD CO2 & COST
Analyses and optimises the individual parameters of a building in terms of carbon emissions and production costs in the design.
GD ARCHITECTURE
Automatic generation of a counter-rotating, two-part precast staircase with support.
GD EXCAVATION PIT
Optimises the classic design and planning process in the design of excavation pits.
GD PROPERTY DEVELOPMENT
Creates building mass studies using ‘smart sketching’ and analyses the economic and sustainable use of a property.
Generative design in use: decarbonisation of existing buildings with GD ENERGY
The STRABAG planners are already using generative design in the ongoing Z2 construction project at the ZÜBLIN Campus in Stuttgart. The planned refurbishment of the existing building offers numerous opportunities for using digital tools, especially GD ENERGY.
GD ENERGY allows STRABAG to parametrically model the existing building and evaluate its energy efficiency right from the initial design and planning phase. Based on data from Google Earth and using the escape and rescue route plans, the planners determine the design parameters such as air volumes and heat and cooling loads in the preliminary design. The building’s potential PV yield can also be generated using the stored geographical data (GIS) and compared with the primary energy specifications in accordance with the Buildings Energy Act. So by using generative design, STRABAG is helping to create a climate-neutral, future-proof building.

Outlook and next steps
The requirements for the building of the future are clear: it must be economical and ecological. AI-based generative design has the potential to make construction faster, more cost-effective and more resource-efficient - especially in conjunction with serial construction processes. The automated planning processes allow a wide range of variants to be compared and experts to make a data-based decision.
The GD teams are currently working on a planning tool for the MOLENO® WOHNEN timber hybrid construction system, which combines serial construction and automated planning processes. By using the various GD tools, we can quickly analyse different design variants for the MOLENO® WOHNEN construction product in terms of CO2, costs or space efficiency, for example. This will make building planning more efficient and therefore more economical in the future.

The planning tool is being developed as part of the ‘TechKon’ project, which is funded by the ‘Affordable Housing and Innovative Building’ strategy dialogue. The project is financed from state funds approved by the Baden-Württemberg state parliament.
Factsheet:

Generative Design

