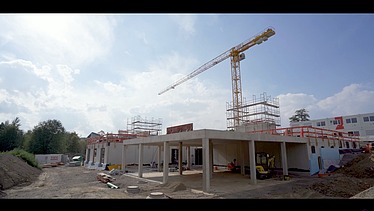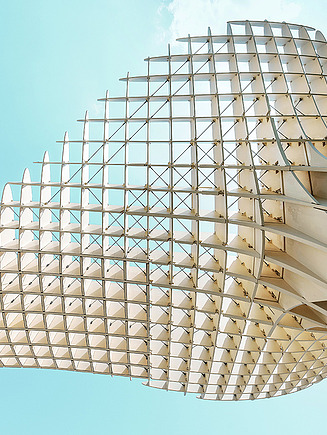Sustainable construction with wood: Witten/Herdecke University

Realisation of one of the most sustainable university buildings in Germany
As a natural building material, wood has many advantages. And being a renewable resource, it can help reduce carbon emissions if used correctly. Our corporate subsidiary ZÜBLIN Timber, a specialist in building with wood, recently completed one of the most sustainable university buildings in Germany: the new extension building on the campus of Witten/Herdecke University.
A particular aim of the project was to create a distinctive new space made of sustainable materials, while at the same time allowing for a flexible and changeable room layout. In cooperation with architects Kaden + Lager, we emerged victorious from the competition for the project and successfully completed the functional and attractive timber hybrid building to the architects’ plans in just 18 months. Opened in the winter semester of 2021/2022, the building is an inspiring "future space" for around 2,600 students and 900 university employees.
Building materials bind CO2
The ZÜBLIN Timber team installed a total of 1,382 m³ of wood from sustainable forestry sources to complete the new campus building at Witten/Herdecke University. Around 10,000 different timber construction elements were used for the supporting structure, the interior fittings and the façade, fully exploiting the structural and engineering potential of the material. Every cubic metre of wood used in the construction binds one tonne of climate-warming carbon dioxide from the atmosphere – in this case 1,382 t of CO2.

Wood as a building material – the advantages at a glance
- Wood is a natural building material and one of the most important renewable resources used in construction.
- Wood stores the carbon from climate-warming carbon dioxide: in a best-case scenario, one cubic metre of wood binds one tonne of CO2.
- The use of wood can reduce the need for other building materials (such as concrete), the production of which emits large amounts of CO2.
- The possibilities of building with wood are almost unlimited.
- Wood provides a natural indoor climate.
Sustainable design, maximum flexibility
By choosing a timber frame construction, the building offers a high degree of flexibility in the room layout and allows for optimal, long-term use. Exceptions are the basement floors and the staircases, which for technical reasons were built the conventional way using reinforced concrete. Seven of the nine seminar rooms have movable walls and offer a flexible spatial concept for different types of work. The possibility of connecting the new building to the existing buildings at a later date was already taken into account during the design and construction phases.
The project specifically made use of products, technologies and processes that are not only sustainable and energy-efficient but also create a pleasant atmosphere for students and teaching staff. This includes the wooden façades, the floor-to-ceiling timber-aluminium windows and the interior design. To help reduce energy consumption, we also implemented a low-tech energy concept in the building.
Factsheet:

Sustainable timber construction

