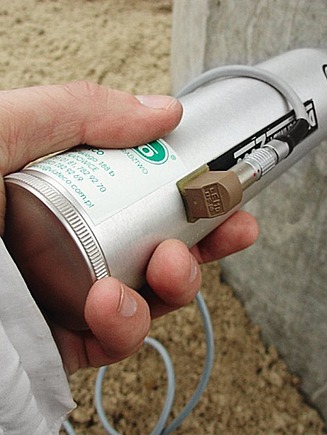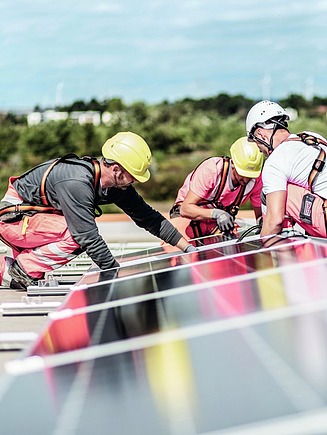We build sustainably – for others and for ourselves
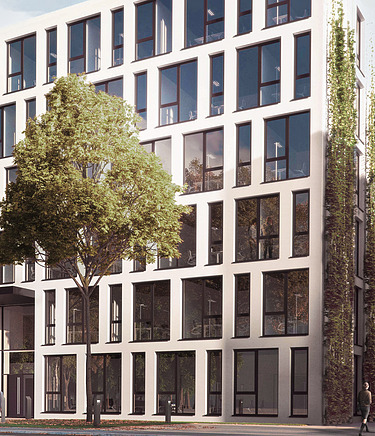
We have added a fourth office building to our ZÜBLIN campus in Stuttgart, built with a focus on resource-saving construction materials, energy-efficient technologies and digital construction processes.
Low-carbon concrete and recycled aluminium
Working together, STRABAG Real Estate, ZÜBLIN and Zentrale Technik realised the new six-story Innovation Center with an emphasis on sustainability throughout the design, build and operate phases. The structural works were completed using low-carbon concrete from the floor slab up to the roof. The aluminium in the window frames and the post-and-beam structure of the façade has a high recycling content of up to 70 % and is completely recyclable. The whole project is an example of how modern construction can be environmentally friendly with a reduced material use.
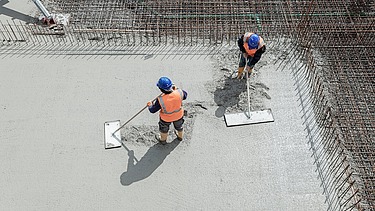
Climate-friendly insulation and intelligent landscaping concepts
The roof and façade were insulated using rock wool extracted from rock types that occur in almost unlimited quantities, such as feldspar, dolomite and basalt, and thanks to the mineral raw materials is almost completely recyclable.
The partially greened façade has an additional insulating function and helps to improve the quality of the air by producing oxygen, filtering particulate matter and reducing noise. The façade – along with the "green islands" in the inner courtyard and on the forecourt – is irrigated from a rainwater storage tank with a volume of around 60,000 litres.
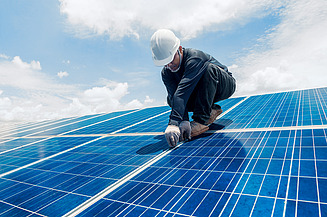
A 4-pipe water source heat pump capable of both heating and cooling the building is used to provide a sustainable energy supply. A highly efficient photovoltaic system provided by our subsidiary Hummel Systemhaus GmbH on the roof of the office building, in combination with a battery buffer storage system, allows for a partially self-sufficient and regenerative power supply. The photovoltaics deliver electricity mainly to the building’s central technical equipment and the EV charging network.
Twenty-four charging stations in the underground car park and on the outdoor parking spaces, plus additional charging connections in the 116-space bicycle garage, complete the sustainability concept behind the mobility infrastructure.
Cradle-to-cradle (C2C)
The carpet tiles laid throughout the building are certified cradle-to-cradle (C2C), consist entirely of recycled material and are 100 % recyclable. C2C is a paradigm for a complete and consistent circular concept in product design. C2C products can either be returned to biological cycles as biological nutrients or continuously kept in technical nutrient cycles.
We are setting new standards.
The new building at Albstadtweg in Stuttgart not only sets new standards in terms of sustainable construction, the use of BIM 5D® and LEAN principles also helps to guarantee sustainably efficient processes. We have used digital working methods and innovative tools in all of the project phases – from the initial planning and design to the actual construction and building operation.
Factsheet:

Innovation Center
