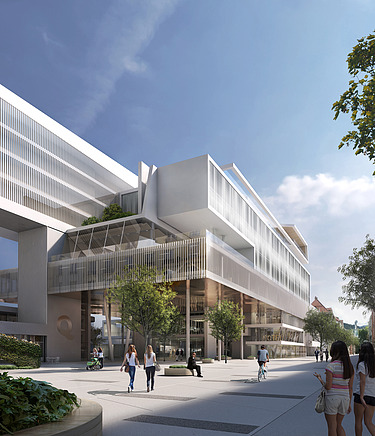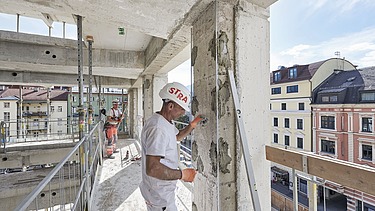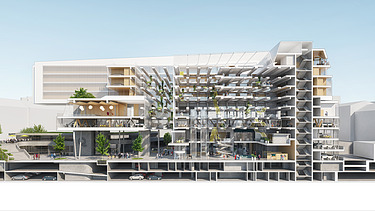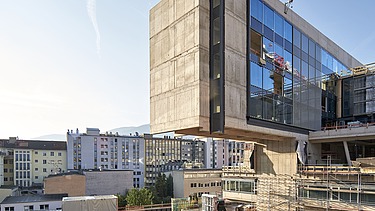The RAIQA - Quartier Innsbruck Mitte

What is DAS RAIQA?
In Innsbruck, a new multifunctional urban district called DAS RAIQA is being built by STRABAG on behalf of Raiffeisen-Landesbank Tirol AG. The project includes the revitalisation of the former ‘RLB Tower’, a building from the 1970s that was not demolished but sustainably converted. The building was stripped down to its reinforced concrete skeleton and a new, mixed-use district was created, combining art, culture, business and tourism. The aim of the project is to use as much of the existing building fabric as possible in order to reduce the CO2 emissions that would be caused by a new building.

DAS RAIQA offers a colourful mix of uses, including retail space, a bank lobby, consulting rooms, a four-star hotel, restaurants and an art space for exhibitions. There are also seminar and event rooms. The approximately 400 employees of Raiffeisen-Landesbank Tirol will have modern, attractive workplaces. The vault in the new bank, with a total weight of around 33.5 tonnes, meets the highest security standards and has an integrated state-of-the-art 24-hour safe deposit box vending machine.
What does revitalisation mean?
Revitalisation describes the comprehensive renovation, modernisation and redesign of an existing building to make it more usable and attractive. In contrast to a complete demolition, the basic structure is retained while construction work is carried out to adapt the building to modern standards. Revitalisation measures often include energy improvements, the renewal of building services and infrastructure, and aesthetic enhancements. The aim of revitalisation is, among other things, to enable new forms of use and to make outdated buildings more economically and ecologically sustainable. This also contributes to urban renewal. The client Raiffeisen-Landesbank Tirol and STRABAG are implementing a flagship project in this area with DAS RAIQA.

What are the special features of DAS RAIQA?
23,000 square metres of floor space will be created, using 30,000 cubic metres of concrete and 4,000 tonnes of steel. STRABAG is not only responsible for the demolition and shell construction of the main building, but also for the planning and adaptation of the adjacent existing buildings, which will house a kindergarten and commercial premises, among other things. The lobby of the main building and the Art Space on the ground floor form the heart of the project. Another highlight is the building's almost energy-autonomous operation. Geothermal energy provides heating and cooling, and a photovoltaic system supplies additional electricity. The sustainable reuse of materials is a central aspect of the project. Elements of the old RLB building, such as glass panes, cables and furniture, were reused in social and cultural institutions in Tyrol.

What is the added value for the public?
Particular emphasis is placed on extensive greening at DAS RAIQA. The project includes planted stairs with seating, a natural oasis on the sixth floor and vertical greening on the hotel walls. These measures not only improve the Innsbruck cityscape, but also have a positive effect on the microclimate. According to an expert report by the Central Institute for Meteorology and Geodynamics, DAS RAIQA helps to cool the surrounding area.
What architectural highlights does it have?
DAS RAIQA's construction combines reinforced concrete and wood to minimise the weight of the building and reduce its carbon footprint. Wood is used from the fourth floor upwards. One architectural highlight is the so-called ‘hammerhead’, a cantilevered part of the building that appears to hover at a height of 20 metres. This part of the building houses 16 of the 161 hotel rooms and is supported by a reinforced concrete floor slab. The entire construction weighs 1,800 tonnes.

What challenges did STRABAG face during construction?
Despite STRABAG's extensive experience in the field of construction in existing buildings, DAS RAIQA project presented particular challenges. The location in the busy city centre of Innsbruck and the proximity to other buildings complicated the construction logistics. The construction cranes had to be positioned in the approach lane of Innsbruck Airport, which required additional planning. The dismantling work was also complex because during this phase, building sections weighing several tonnes were supported by 8,000 iron props on the lower floors. In order to protect the surrounding structures, the dismantling was carried out with as less vibrations as possible.
Factsheet:

The RAIQA